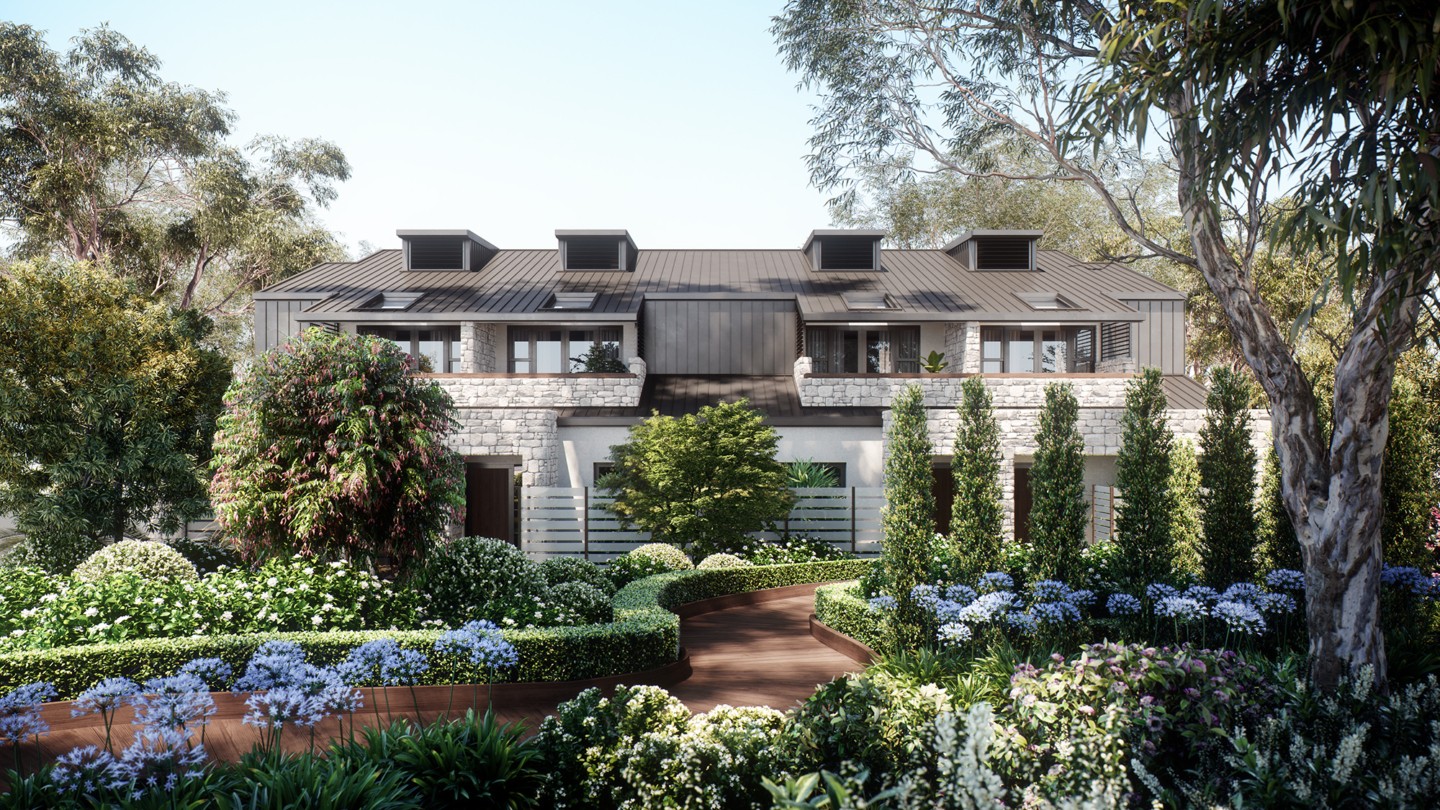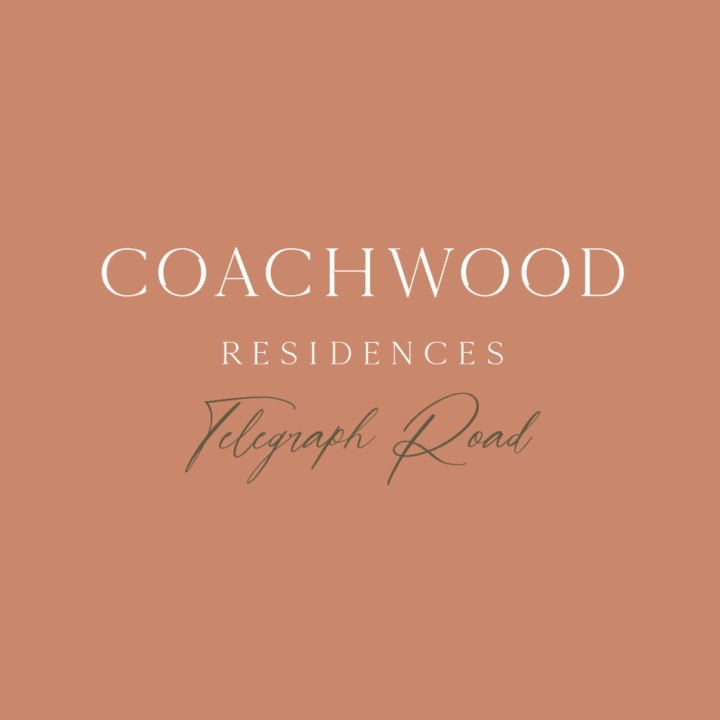Exclusive Telegraph Road Awaits – 30% Sold!
PROJECT STATUS
30% SOLD
LOCATION
76 Telegraph Road, Pymble NSW 2073
DEVELOPMENT SIZE
10 luxurious over 55's
WEBSITE
coachwood.squarespace.com
DISPLAY OFFICES
St Ives - 186 Mona Vale Road


PROJECT STATUS
30% SOLD
LOCATION
76 Telegraph Road, Pymble NSW 2073
DEVELOPMENT SIZE
10 luxurious over 55's
WEBSITE
coachwood.squarespace.com
DISPLAY OFFICES
St Ives - 186 Mona Vale Road
A curated collection of contemporary homes at a prized Sydney address, Coachwood is an exclusive new development in the heart of the desirable North Shore. Named in ode to the native flora abundant in the area, Coachwood is a toast to the best of what the affluent district has to offer, and offers a rare opportunity to call Telegraph Rd home.
Coachwood's design embraces the subtle refinement of the surrounding area. The development consists of just 10 cultivated homes, each well-versed in luxury and consisting of 3 bedrooms plus a study/media room.
Abodes swathed in neutral tones and topped with luxe fittings throughout, from brushed brass fixtures to heated towel railings, and the option to add your own private lift.
Coachwood integrates a fleet of amenities which make the process of wining and dining with friends a seamless one. Two to three secure carparks are awarded to each residence, to cater to the abode themselves as well as any visitors. Plentiful entertaining features also abound, including a stylish outdoor patio, outdoor kitchen and barbecue under the gentle breeze of the oversized Hamptons-meets-Havana-style fan. Indoors, premium kitchen appliances are interwoven throughout the residence, including 5 burner Cooktop and a wide 90cm Oven cleverly integrated to gain the best use of space.
Coachwood's creature comforts are in no short supply, making this exclusive development a desired commodity for the sought-after neighbourhood.